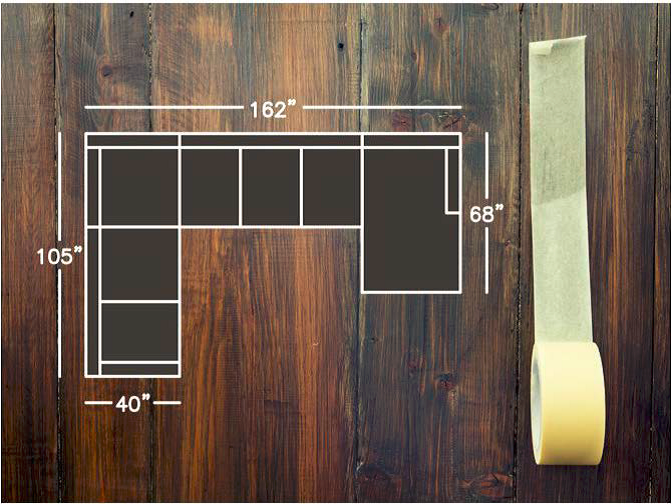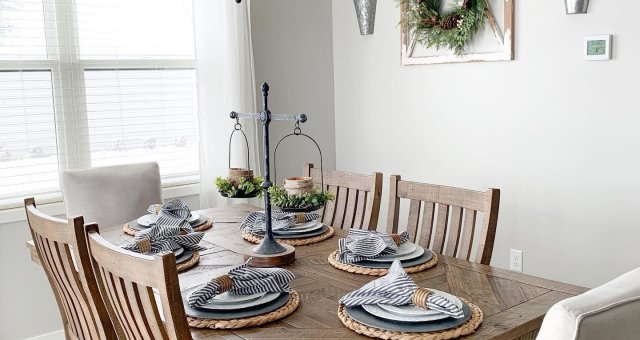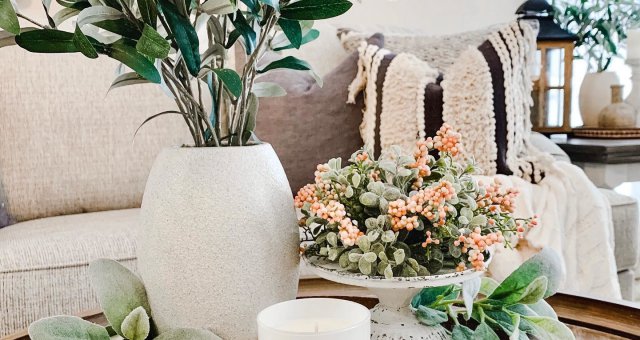One of the most exciting things about owning a home is the freedom to make it a reflection of who you are. You can tear down walls to create a new floorplan, rip up the carpet and or do any other update that your heart desires. Once you have decided to start a renovation in your home, the best way to approach the project is to take it one room at a time.
Now, the million-dollar question is, “Where do I begin?” Planning out the transformation of a space will help ensure success and continuous love of the home you create. Here are some helpful tips on approaching a room makeover!
List Out Your Needs & Wants
Manage your developing expectations for this renovation by sorting the changes into two categories: needs and wants. Allocate your budget according to these lists. Things that are essential to a space, like a comfortable mattress and clothing storage in a bedroom, should take precedence.
Then cosmetic updates like paint and décor accents will come once you know how you are spending your budget on necessary items.
Find Your Style Inspiration
Consider your style and how it could translate to your home. Is it vintage farmhouse, urban industrial, contemporary or a mixture of everything? Browse our lifestyles to find a range that suits your unique interior style.

Define your overall color scheme. Think about what color you want to paint the walls and ensure that the furniture you choose will complement it. If you’re installing wood flooring, consider its color also.
Create a vision board using print and social media. Platforms like Pinterest are a great way to curate your dream space in a single place. You can also discover new styles that are trending in the interior design space.
Bring the Measurements

Measure your space and measure it carefully! If you want to upgrade the size of your bed or mattress, measure out the space to find what fits in the space. When shopping for new pieces, bring the log of your floor plan’s measurements to the store to choose the best options. And don’t forget your measuring tape!
Create a sketch of your rooms floor plan without any furniture in it and start experimenting with potential combinations. Keep in mind the way light changes the space throughout the day. Follow guides on Pinterest for creating a furniture layout that is optimized for your space’s floor plan. Start by adding things that are necessary for the space, like a bed in the master or a desk in a home office. Then dress up the room with portioned of space for things like storage and décor accents.
For those of you who are changing the entire aesthetic of the space, here’s an extra renovation tip! Take photos of your space throughout the day to figure out the role of light in your space. Does your room fill up with light during golden hour before sunset? Is your room shaded by a large tree outside the window? Organize the space’s layout and décor according to the light.
Furnish the Space
Now the fun part, actually bringing your new space to life! You have budgeted, researched and measured for the renovation. Before your new furnishings arrive, check out our delivery guide to get the space ready!
If you feel inspired to start a room makeover, share it with us by tagging #MyAshleyHome on Instagram! You might even be featured on our feed. For more inspiration for each room of your home, browse our Pinterest for guides, trends and influencer collaborations.







